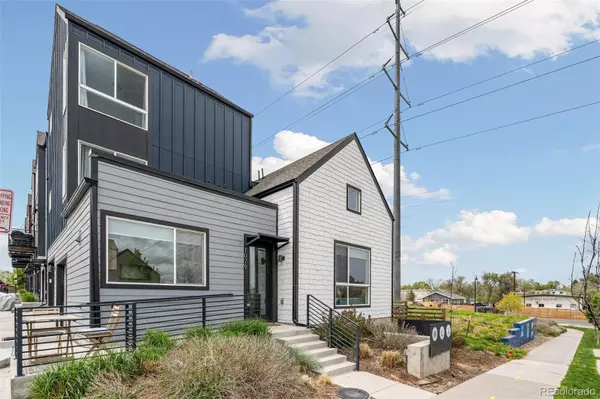$399,500
$399,500
For more information regarding the value of a property, please contact us for a free consultation.
1 Bed
1 Bath
800 SqFt
SOLD DATE : 07/31/2024
Key Details
Sold Price $399,500
Property Type Townhouse
Sub Type Townhouse
Listing Status Sold
Purchase Type For Sale
Square Footage 800 sqft
Price per Sqft $499
Subdivision Sloans Edgewater Lakewood
MLS Listing ID 6360915
Sold Date 07/31/24
Style Urban Contemporary
Bedrooms 1
Full Baths 1
HOA Y/N No
Originating Board recolorado
Year Built 2021
Annual Tax Amount $4,306
Tax Year 2023
Lot Size 1,306 Sqft
Acres 0.03
Property Description
NOT A CONDO!!! Built in 2021!!! Incredible opportunity to own a new sleek and efficiently designed half duplex! Contemporary urban luxury for the smart urbanite. This community is a short distance from Denver's favorite park, Sloan's Lake and all the new happenings on West Colfax! 4 Light Rail stops to Auraria, 7 stops to Union Station and 30 steps to Lakewood Gulch Trail. Thoughtfully designed home has everything you need, highly functional with 800 finished square feet of modern touches. From the front door to the upscale loft, you'll find polished perfection. Open floor plan with expansive windows, super vaulted ceilings, facing downtown Denver views. Chic kitchen with gas range and Euro-styled cabinets. Bathroom has oversized vanity, tile subway surround with bath, spacious for two while getting ready. Custom ship ladder to lofted bedroom, so lives larger than you'd think! Laundry included too. Outdoor space offers room for grilling or urban garden. Detached garage, space for your car and bike, also includes side entrance. A home built to support your lifestyle however you want, without the excess & indulgence of what you don't need.
Location
State CO
County Jefferson
Zoning RES
Interior
Interior Features High Ceilings, High Speed Internet, Open Floorplan, Quartz Counters, Smoke Free, Vaulted Ceiling(s), Wired for Data
Heating Forced Air, Natural Gas
Cooling Central Air
Flooring Carpet, Tile, Vinyl
Fireplace N
Appliance Convection Oven, Dishwasher, Disposal, Dryer, Gas Water Heater, Microwave, Oven, Range, Refrigerator, Self Cleaning Oven, Washer
Laundry In Unit
Exterior
Exterior Feature Rain Gutters
Garage Concrete, Dry Walled, Exterior Access Door
Garage Spaces 1.0
Utilities Available Electricity Connected, Internet Access (Wired), Natural Gas Connected
View City
Roof Type Composition
Parking Type Concrete, Dry Walled, Exterior Access Door
Total Parking Spaces 1
Garage No
Building
Lot Description Corner Lot, Landscaped, Master Planned, Near Public Transit, Sprinklers In Front
Story Two
Foundation Slab
Sewer Public Sewer
Water Public
Level or Stories Two
Structure Type Frame
Schools
Elementary Schools Molholm
Middle Schools Jefferson
High Schools Jefferson
School District Jefferson County R-1
Others
Senior Community No
Ownership Individual
Acceptable Financing Cash, Conventional, FHA, VA Loan
Listing Terms Cash, Conventional, FHA, VA Loan
Special Listing Condition None
Pets Description Cats OK, Dogs OK
Read Less Info
Want to know what your home might be worth? Contact us for a FREE valuation!

Our team is ready to help you sell your home for the highest possible price ASAP

© 2024 METROLIST, INC., DBA RECOLORADO® – All Rights Reserved
6455 S. Yosemite St., Suite 500 Greenwood Village, CO 80111 USA
Bought with Compass - Denver

"My job is to find and attract mastery-based agents to the office, protect the culture, and make sure everyone is happy! "






